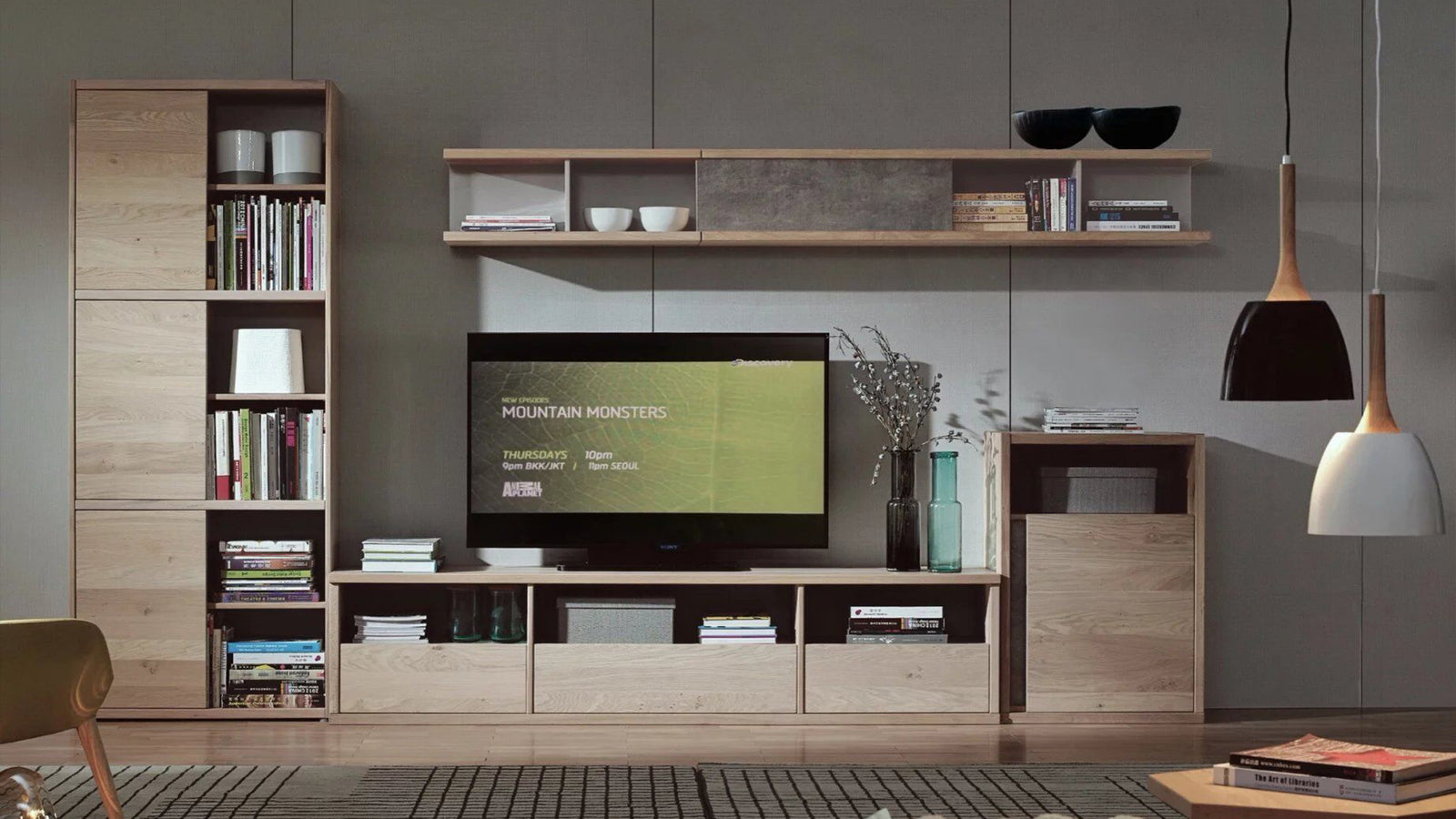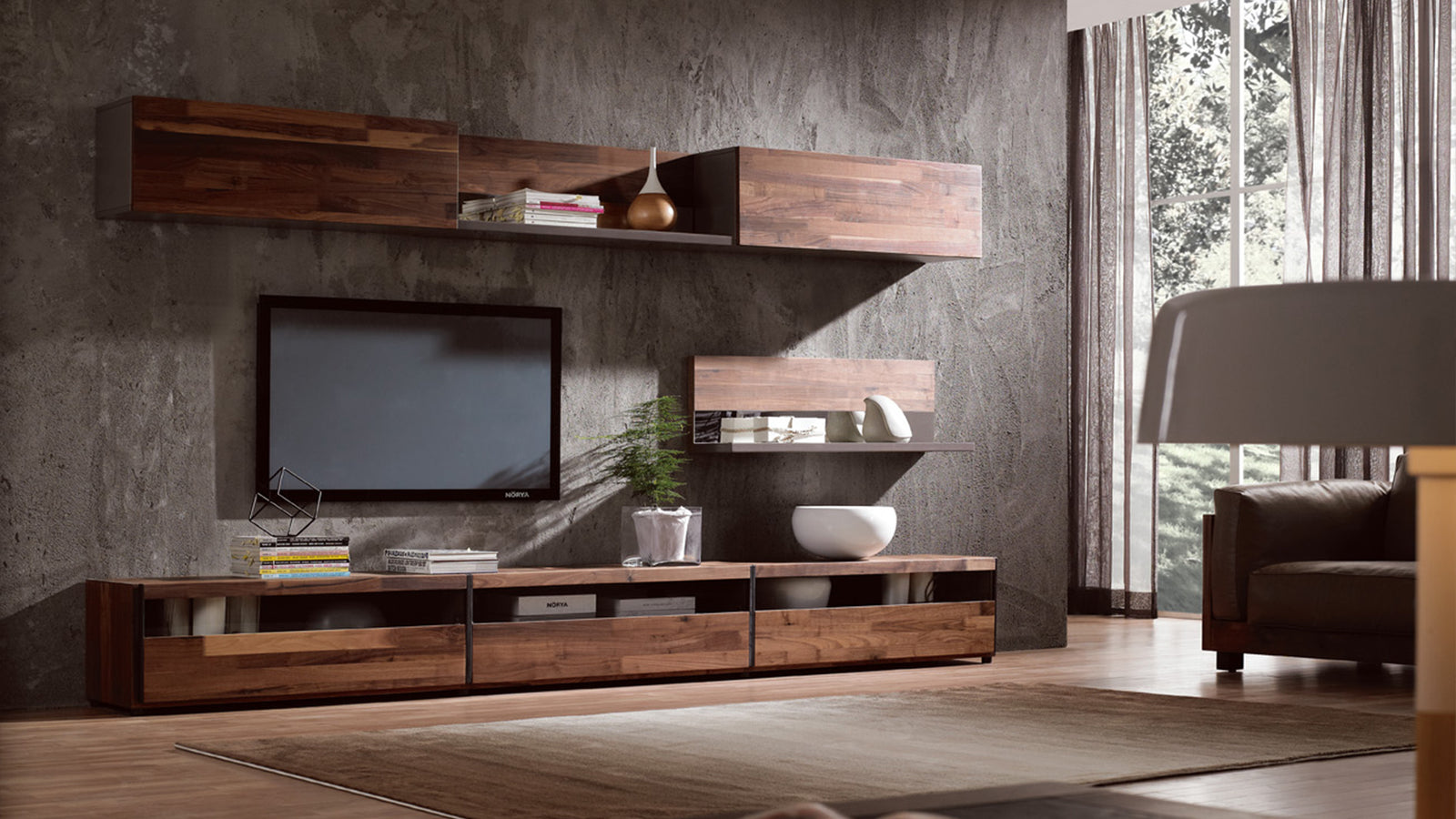Every wall, floor and ceiling is not exactly datum. The untrained naked eye cannot spot the slants, bends and wave. This makes installing cabinets very difficult. The following are problems you might face with an uneven floor.
- Sliding Doors keep opening. If your sliding door wardrobe does not have a magnetic door lock, a door might keep sliding open. His usually happens with the good super smooth systems.
- Sliding Doors may get jammed with uneven floors.
- Casement doors have to be realigned.
- After evening out the cabinet you may need to grout the space between the base plinth and the floor. Use a grout colour that either matches the floor or cabinet finish.
- For tall cabinets with a small depth make sure they don't lean outwards. This is extremely dangerous. Level the cabinet and use safety angles or bands to secure the cabinets to the wall.
- Installing Tatami storage beds can be difficult. Panels may not sit flush with the floor.
- The countertop for kitchen cabinets need to be level. You don't want things rolling off.
- Cabinets don't sit evenly on the floor and becomes shaky. Use flat rubber feet to fill the gap between the floor and the base.
- Gaps between the side panel of the cabinet and wall are the most noticeable and most unsightly. It is because it is at eye level. One method is to increase the gap by pushing the cabinet away from the wall. The uneveness of a large gap is less noticeable. Another way is to grout the gap. Again always use a grout colour that matches the cabinet or wall. If the gap is really bad match the colours of the grout, cabinet and wall.
- Hanging Cabinets/shelves and slanting walls disagree. A shelf that dips can be dangerous or disastrous. Things can slide or roll off. Use a level during installation. Add spaces to compensate accordingly.
- Slanting ceilings are least problematic but can be a problem for floor to ceiling cabinet designs.
- Don't design shelves bodies that reach right up to the ceiling. They will be impossible to stand up from a flat position. The cabinet will hit the ceiling in the process. Boxing up the space between the ceiling and the cabinet body is a better strategy.
- Secondly cabinets bodies that are built right up to the ceiling seldom are able to fit snugly. You will end up with expensive modifications. Walls and ceilings are not made to very tight tolerances. Wooden formworks use in the concreting process when the walls, columns and ceilings are created often warp and bend creating uneven surfaces.
- Getting a skilled carpenter to help you address these problems is critical to a successful project.

















